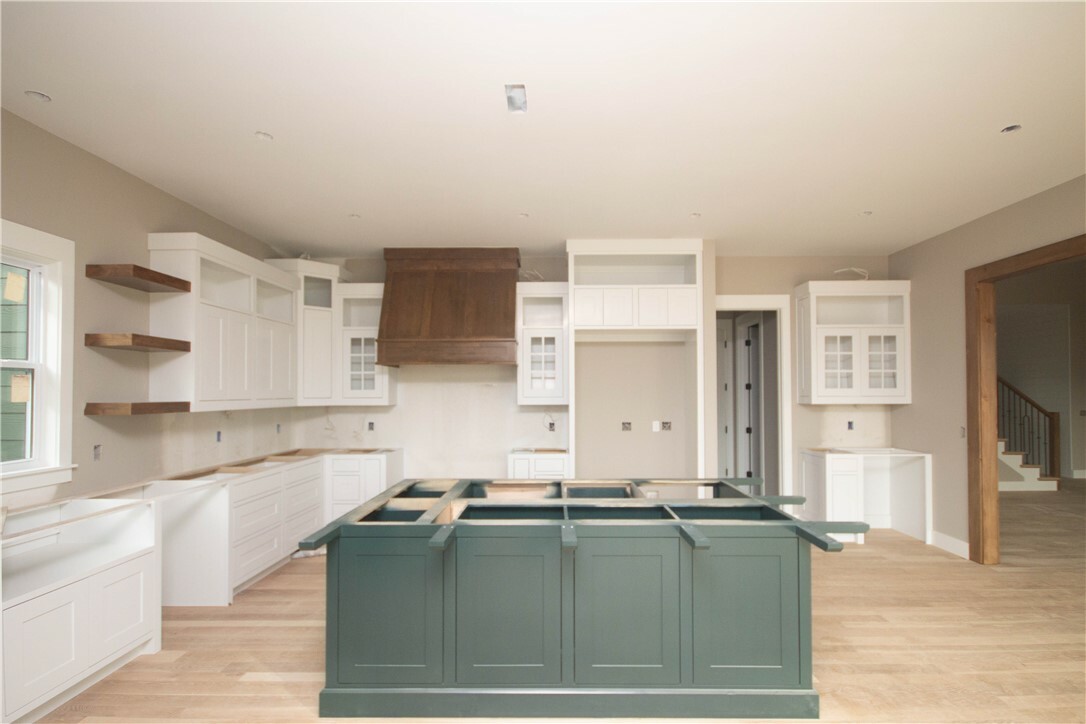
8404 W Migration Way Bentonville, AR 72713
1296469
$1,895
0.53 acres
Single-Family Home
2025
Bentonville
Benton County
Scissortail
Listed By
Tiffany Cox, Coldwell Banker Harris Mchaney & Faucette-Bentonvi
ArkansasOne MLS
Last checked Feb 22 2026 at 2:29 AM CST
- Pantry
- Dishwasher
- Microwave
- Attic
- Disposal
- Windows: Vinyl
- Storage
- Ceiling Fan(s)
- Quartz Counters
- Split Bedrooms
- Walk-In Closet(s)
- Laundry: Washer Hookup
- Laundry: Dryer Hookup
- Gas Water Heater
- Plumbed for Ice Maker
- See Remarks
- Windows: Double Pane Windows
- Cathedral Ceiling(s)
- Wet Bar
- Gas Range
- Central Vacuum
- Scissortail
- Subdivision
- Cleared
- Landscaped
- Level
- City Lot
- Near Park
- Fireplace: 1
- Fireplace: Gas Log
- Fireplace: Living Room
- Foundation: Slab
- Central
- Gas
- Electric
- Central Air
- Community
- Pool
- Dues: $1725
- Carpet
- Wood
- Ceramic Tile
- Roof: Architectural
- Roof: Shingle
- Utilities: Water Source: Public, Natural Gas Available, Sewer Available, Water Available, Cable Available, Electricity Available, Phone Available
- Sewer: Public Sewer
- Attached
- Garage
- Garage Door Opener
- 2
- 4,794 sqft




