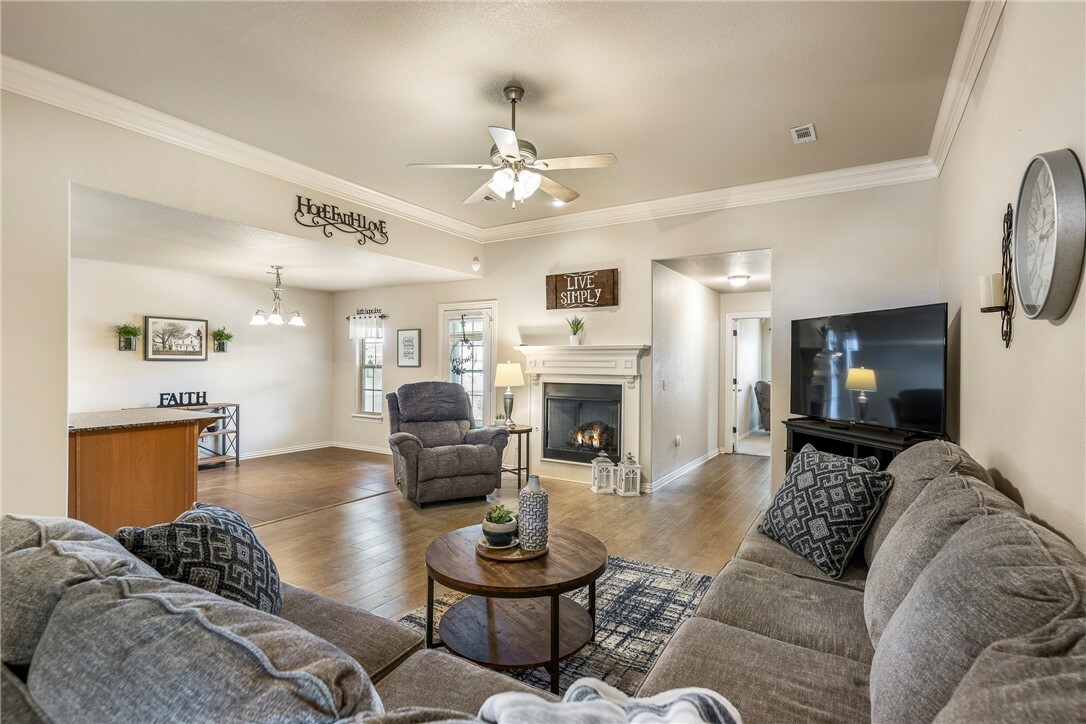
1360 Shook Drive Cave Springs, AR 72718
1279928
$2,368
9,583 SQFT
Single-Family Home
2007
Rogers
Benton County
Brentwood Cave Spgs
Listed By
The Limbird Team, Limbird Real Estate Group
ArkansasOne MLS
Last checked Dec 19 2025 at 1:04 AM CST
- Pantry
- Dishwasher
- Microwave
- Windows: Blinds
- Attic
- Disposal
- Refrigerator
- Washer
- Other
- Electric Range
- Ceiling Fan(s)
- Split Bedrooms
- Walk-In Closet(s)
- Laundry: Washer Hookup
- Laundry: Dryer Hookup
- Gas Water Heater
- Plumbed for Ice Maker
- See Remarks
- Cathedral Ceiling(s)
- Granite Counters
- Microwave Hood Fan
- Self Cleaning Oven
- Brentwood Cave Spgs
- Subdivision
- Landscaped
- Near Park
- Fireplace: 1
- Fireplace: Gas Log
- Fireplace: Family Room
- Foundation: Slab
- Central
- Gas
- Electric
- Central Air
- Community
- Dues: $425
- Carpet
- Ceramic Tile
- Luxury Vinyl Plank
- Roof: Architectural
- Roof: Shingle
- Utilities: Natural Gas Available, Cable Available, Electricity Available, Septic Available
- Sewer: Septic Tank
- Attached
- Garage
- Garage Door Opener
- 1
- 1,846 sqft




