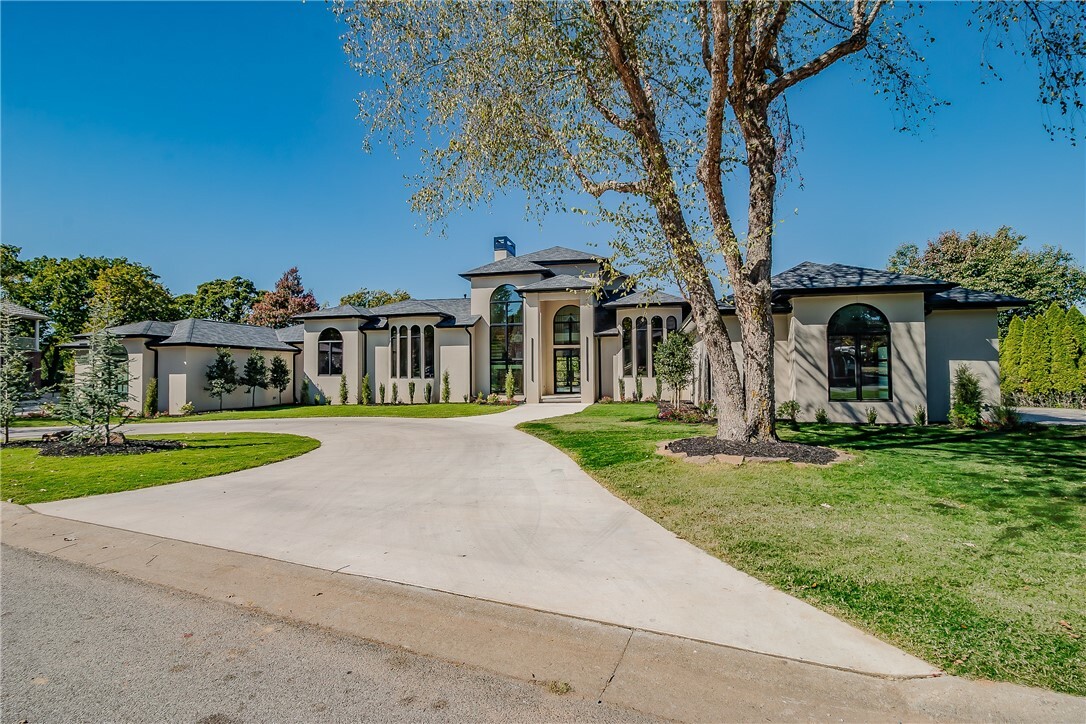
4 W Vintage Point Rogers, AR 72758
1256968
$8,893
0.77 acres
Single-Family Home
Golf Course
Rogers
Benton County
Pinnacle
Listed By
Dee Rodes, Portfolio Sotheby's International Realty
Rachel Allen Siedschlag, Portfolio Sotheby's International Realty
ArkansasOne MLS
Last checked Dec 20 2025 at 4:26 PM CST
- Pantry
- Storage
- Walk-In Closet(s)
- Laundry: Washer Hookup
- Laundry: Dryer Hookup
- Plumbed for Ice Maker
- See Remarks
- Built-In Oven
- Built-In Range
- Central Vacuum
- Mud Room
- Hot Water Circulator
- Pinnacle
- Subdivision
- Cleared
- Near Park
- Cul-De-Sac
- Near Golf Course
- On Golf Course
- Fireplace: 4
- Fireplace: Gas Log
- Fireplace: Living Room
- Fireplace: Family Room
- Foundation: Slab
- Foundation: Crawlspace
- Central
- Gas
- Electric
- Central Air
- Finished
- Full
- Crawl Space
- Walk-Out Access
- Dues: $706
- Wood
- Ceramic Tile
- Roof: Shingle
- Roof: Asphalt
- Roof: Metal
- Utilities: Water Source: Public, Sewer Available, Water Available, Electricity Available
- Sewer: Public Sewer
- Attached
- Garage
- Garage Door Opener
- Circular Driveway
- 3
- 6,774 sqft




