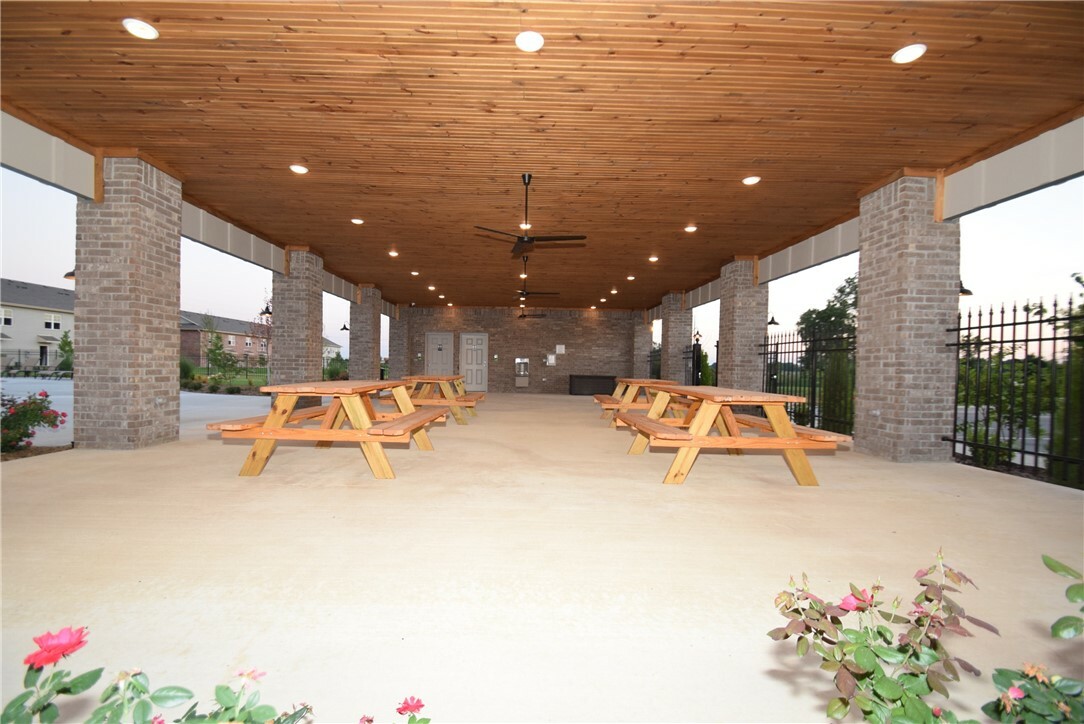
1900 E Hudson Drive Siloam Springs, AR 72761
1301240
$3,001
7,405 SQFT
Single-Family Home
2023
Traditional
Siloam Springs
Benton County
Endura Park Sub Siloam Spgs
Listed By
Shelcey Corbin, Fathom Realty
ArkansasOne MLS
Last checked Dec 20 2025 at 4:26 PM CST
- Pantry
- Dishwasher
- Microwave
- Windows: Blinds
- Disposal
- Windows: Vinyl
- Electric Range
- Ceiling Fan(s)
- Split Bedrooms
- Walk-In Closet(s)
- Laundry: Washer Hookup
- Laundry: Dryer Hookup
- Gas Water Heater
- Plumbed for Ice Maker
- Windows: Double Pane Windows
- Granite Counters
- Window Treatments
- Endura Park Sub Siloam Spgs
- Subdivision
- Cleared
- Level
- City Lot
- Near Park
- Fireplace: 1
- Fireplace: Living Room
- Foundation: Slab
- Central
- Electric
- Central Air
- Community
- Pool
- Dues: $250
- Carpet
- Ceramic Tile
- Roof: Architectural
- Roof: Shingle
- Utilities: Water Source: Public, Natural Gas Available, Sewer Available, Water Available, Electricity Available
- Sewer: Public Sewer
- Attached
- Garage
- Garage Door Opener
- 1
- 1,602 sqft




